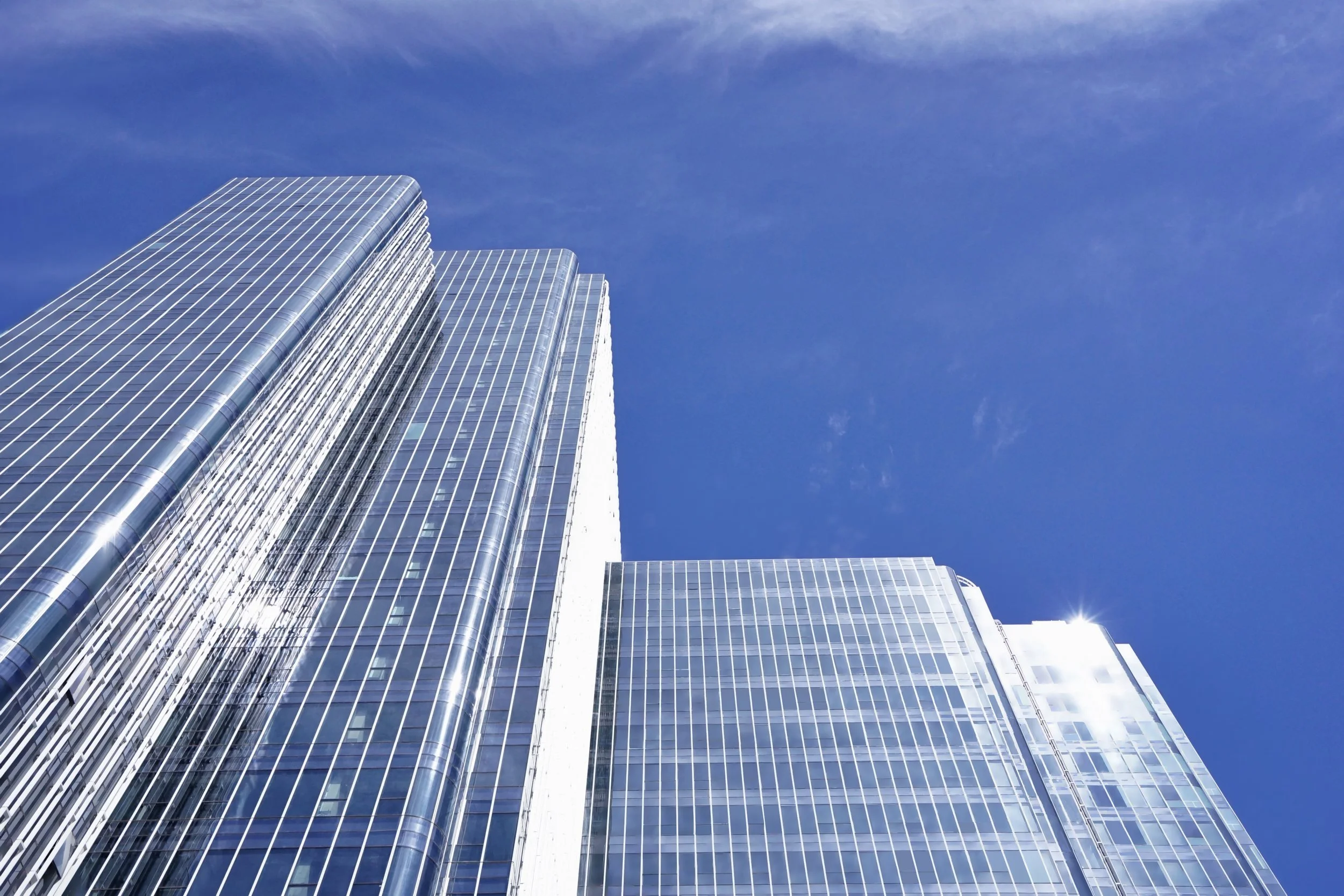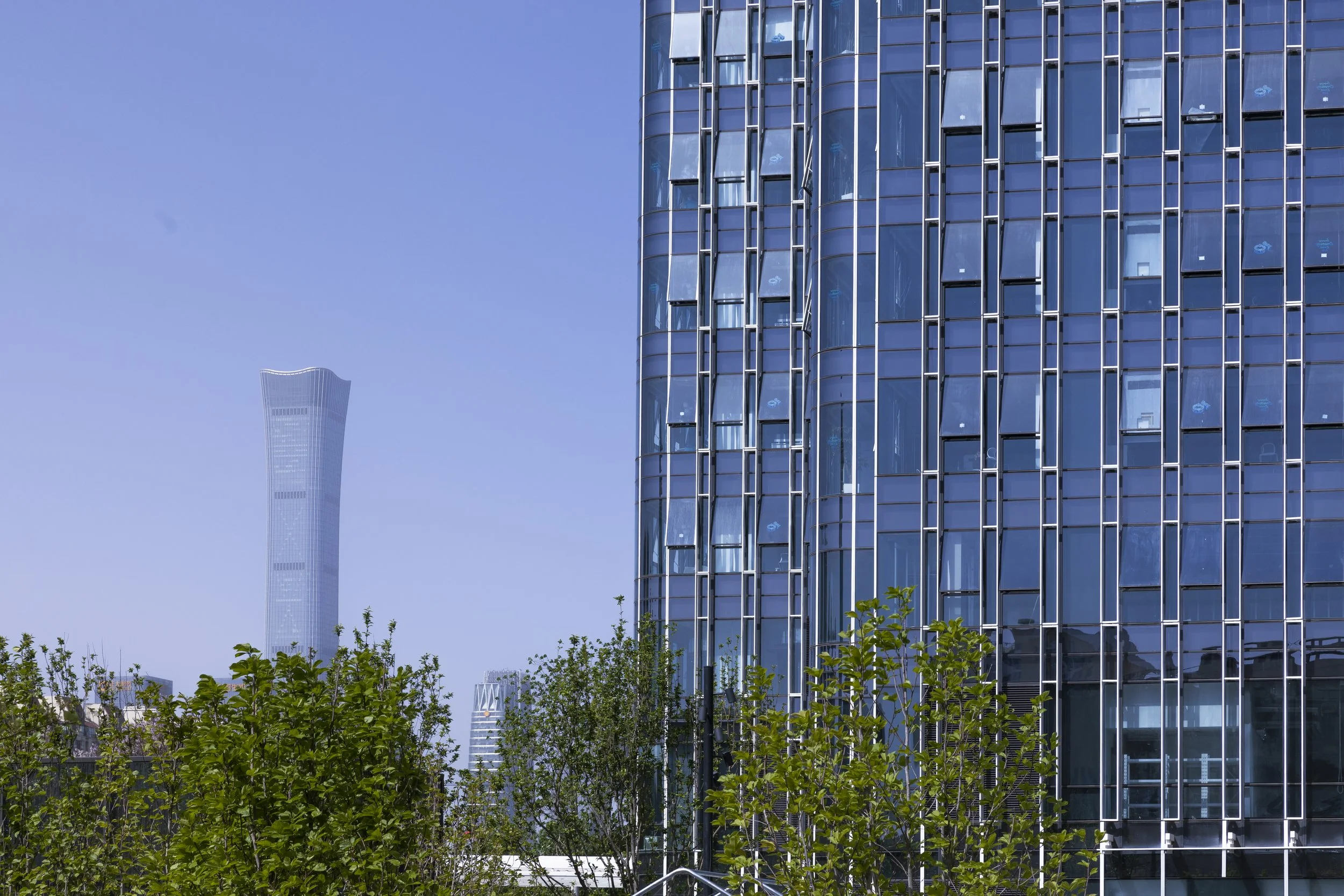
Bytedance Beijing Headquarter
Beijing / CHINA
130,854 sqm / 100.0 m
-
CLIENT | Vanke
-
PROGRAMS | Headquarters + Retail
-
YEAR OF COMPLETION | 2021
URBAN OASIS
The L-shaped tower, which consolidates the mass of two towers, flanks the busy roads to frame a serene landscape with water retention pools, terraced landscapes, and playing fields. In effect, the tower acts as a shield to create a tranquil oasis in a congested area of Beijing, protected from noise and pollution.
SMART PLANNING TO ADD VALUE
Facing challenges such as irregular planes, large travel distances, and unreasonable layout of entrances on the first floor. AI re-design with the existing architectural design of the CADG by studying the plan and circulation. Raised the original multi-tenant housing rate from 68% to 75.5%. Raised the original single-tenant housing rate from 81% to 82.3%.
WEAVING FACADE
The design of the facade draws inspiration from weaving machines that once represented the site’s manufacturing history. Vertical sun shading devices drape over the building like a loom to form multi-level roof gardens and enhance thermal comfort for occupants.
CLIMATE ROOF GARDEN
The innovative aspect of the design lies in the formation of semi-protected outdoor spaces, or “micro-climates,” at various setbacks which connect to the interior office spaces. This was achieved by draping a seemingly woven facade over the building, inspired by the site’s textile history.
-
Height: 100m
Floors above ground:: 25
Floors below ground:: 4
Total Floor Area:: 130854
Sustainable:: LEED GOLD
-
Architecture: Concept, Schematic Design, Design Development, Contract Administration
Exterior Wall: Concept, Schematic Design, Design Development, Contract Administration
Design Management: Exterior Wall, BMU, Lighting, Landscape, Traffic
-
Architecture: AI Planetworks
LDI: CADG
Sturcture: CADG
MEP: CADG
Exterior Wall: AECOM
Lighting: Handu Lighting Design
Landscape: DLC
Traffic: WSP
-


















