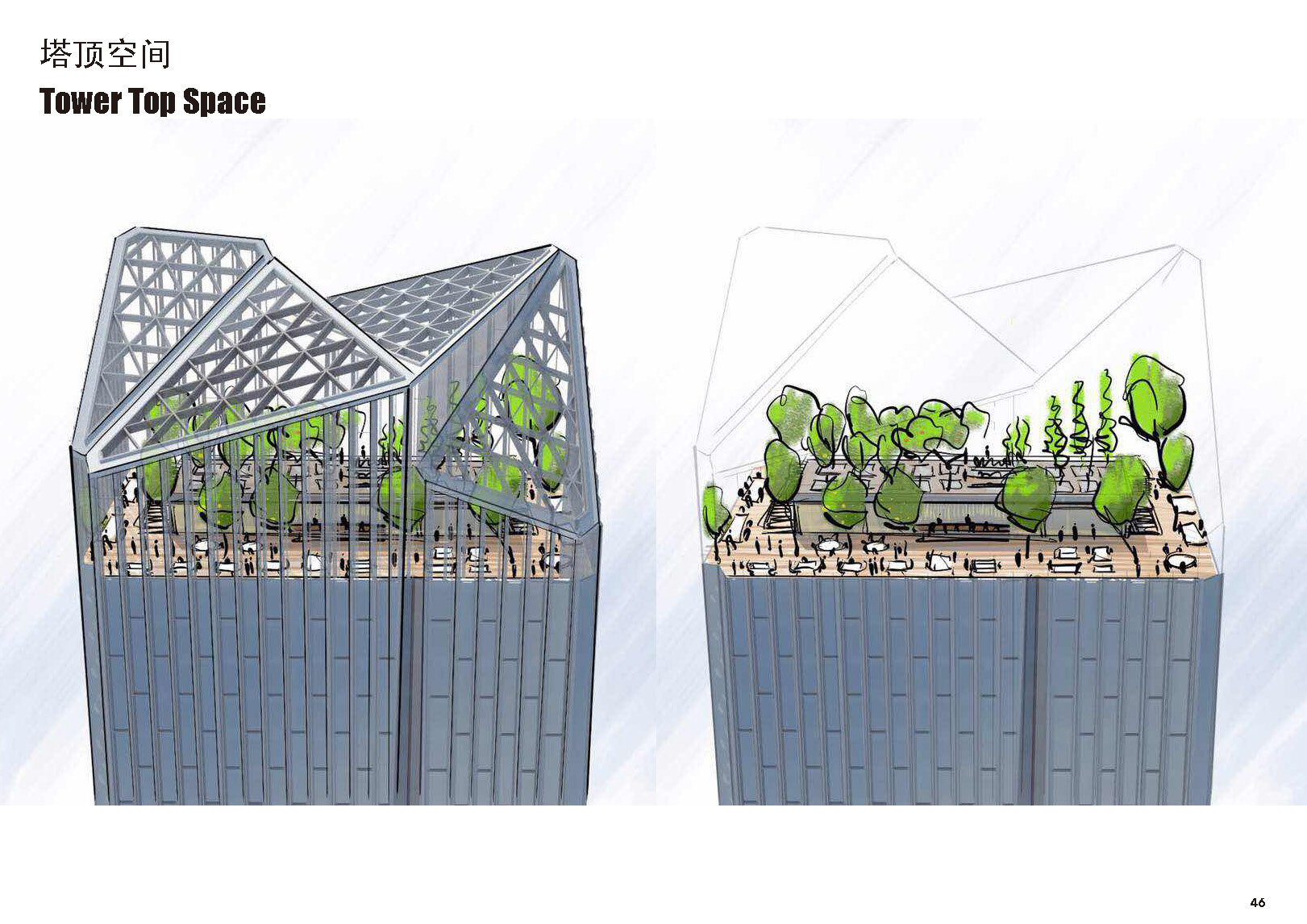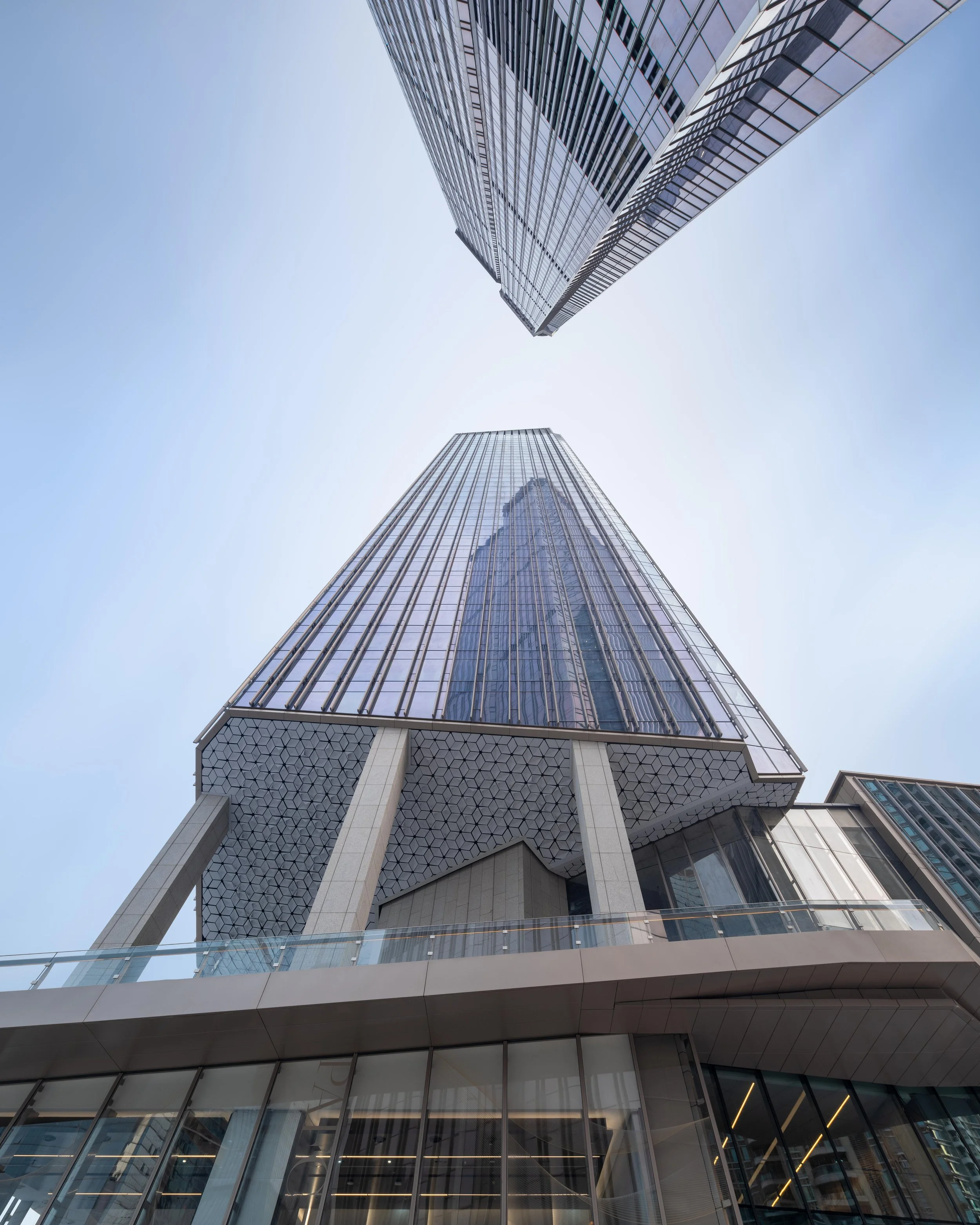
Ping An Asset Insurance Tower
Shenzhen / CHINA
115,000 sqm / 208.5m
-
CLIENT | Pingan Property & Casualty Insurance
-
PROGRAMS | Headquarters + Retail
-
YEAR OF COMPLETION | 2022
The Ping An Asset Tower is the third tower of the transit-oriented development Ping An Finance Center, which links Shenzhen to the wider Pearl River Delta.
Designed by AI PlanetWorks, the project addresses inadequate connectivity and accessibility on a human scale by lifting the tower mass to create an elevated plaza which gestures towards the city’s civic core. The tower and plaza serve as key nodes in Shenzhen’s expanding footbridge network, exemplifying how a tall building can enhance connectivity and make a dense city more livable.
OPEN & CONNECT URBAN CENTER
How to increase density on the site while opening and connecting one of the world’s busiest urban centers?
AI Planetworks’ solution was to float the mass of the 208-meter tall, thirty-seven story tower to create an elevated public plaza which connects to Shenzhen’s pedestrian
bridge network.
BRINGING A BUILDING TO LIFE
The proposal resulted in an exposed, outdoor ceiling at the bottom of the uplifted tower - a ‘fifth facade’ absent in nearly all buildings.
The proximity of the ceiling to the elevated plaza initiated a dialogue between the building and pedestrians which the team believed could be enhanced by animating the exposed surface.
Inspired by bioluminescence in nature, the designers at AI Planetworks felt that, not only could they animate a building by providing it with a central nervous system, but they could also make it appear as if the building is communicating.
Finally, the team was inspired by the morning glories which can open and close as the light changes, which leads to a high-tech facade solution: a city-scale interactive ceiling named CELIA (Computer Enhanced, Luminous Interactive Architecture). This innovative ceiling processes sensor data, generating intricate motion and lighting patterns in response to human movement and the building’s internal systems.
The motion control system uses several pre-scripted paths which are triggered by real-time feedback from indoor and outdoor environmental sensors. Currently, two operating modes are planned: first, a human-actuated mode where infrared sensors detect movement below and trigger an illuminated response, and second, a signal from the building’s mechanical systems to open the petals and draw fresh air through the underside of the tower.
Operating stealth, the team worked with fabricators to produce several iterations over the course of the next two years. The final configuration utilizes 108 moving ‘petals’ and 2,484 LED light fixtures, each individually addressable.
SHARED SKY
The building also features a distinctive “sixth facade” - a butterfly-shaped trellis - which crowns a rooftop solarium.
While being the most attractive space for a tall building, the roof spaces of towers are typically occupied by mechanical and building maintenance equipment.
PingAn asset insurance tower returns the sky to the building users by providing a rooftop solarium which has multi-dimension permeable facade at 208m tall. The glass barrier created by traditional towers is diminished and people can reconnect with outdoor and nature again.
The crown design also adopts an environmental approach: as the trellis is warmed by the sun, it draws air up through openings in the facade to create a natural buoyant effect, cooling the rooftop interior.
A HEALHTIER WORK ENVIRONMENT
In response to the COVID-19 pandemic, the complementing these unique facades, the traditional four facades - the walls of the building - are also permeable due to the incorporation of operable windows on every floor, providing fresh air and a natural environment for occupants.
The tower incorporates touchless destination dispatch elevator systems to minimize contact. Additionally, materials that reduce virus longevity have been used throughout the building,
further enhancing its sustainable approach. The tower’s design also features multi-level landscapes, including street, bridge, podium roof, and tower top, providing occupants with various outdoor spaces and promoting a healthier work environment.
SUSTAINABLE STRATEGIES
The Ping An Asset Tower aims for LEED gold certification and is predicted to achieve 21.3% annual energy savings beyond ASHRAE 90.1 standards through its high-efficiency HVAC system, efficient lighting fixtures, and high-performance building envelope. The office tower utilizes a VAV system, and the outdoor air system adjusts its flow rate based on indoor CO2 levels. During transit season, the outdoor flow rate is increased to reduce the cooling load on the HVAC system.
Equipped with a smart building management system, the tower also monitors and controls building equipment. It achieves a 45.05% reduction in indoor water usage compared to conventional buildings and uses onsite collected rainwater for irrigation, reduces outdoor portable water usage and decreases the site’s rainwater run-off rate.
-
Height: 208.5m
Floors above ground: 39
Floors below ground: 3
Total Floor Area: 114311 sqm
Parking: 275
Sustainable: LEED GOLD/GREEN 1-STAR
-
ARCHITECTURE: Concept, Schematic Design, Design Development, Contract Administration
EXTERIOR WALL: Concept, Schematic Design, Design Development, Contract Administration
DESIGN MANAGEMENT: Exterior Wall, BMU, Lighting, Landscape, Traffic
-
Architecture: AI Planetworks
LDI: Zhubo
Structure: Zhubo
MEP: ARUP
Exterior: Wall BURO + EFC
Lighting: Lighting Planning Associates
BMU: MICKS
Landscape: AI Planetworks + Flo Design
Traffic: MVA
Cost: RLB
Contractor: The 2nd Construction Co,. Ltd, China Construction 3rd Engineering Bureau
Exterior Wall Contractor: Shenzhen Grandland Construction
Lighting Contractor: Fortune Lighting
-
2023.11 CTBUH


















