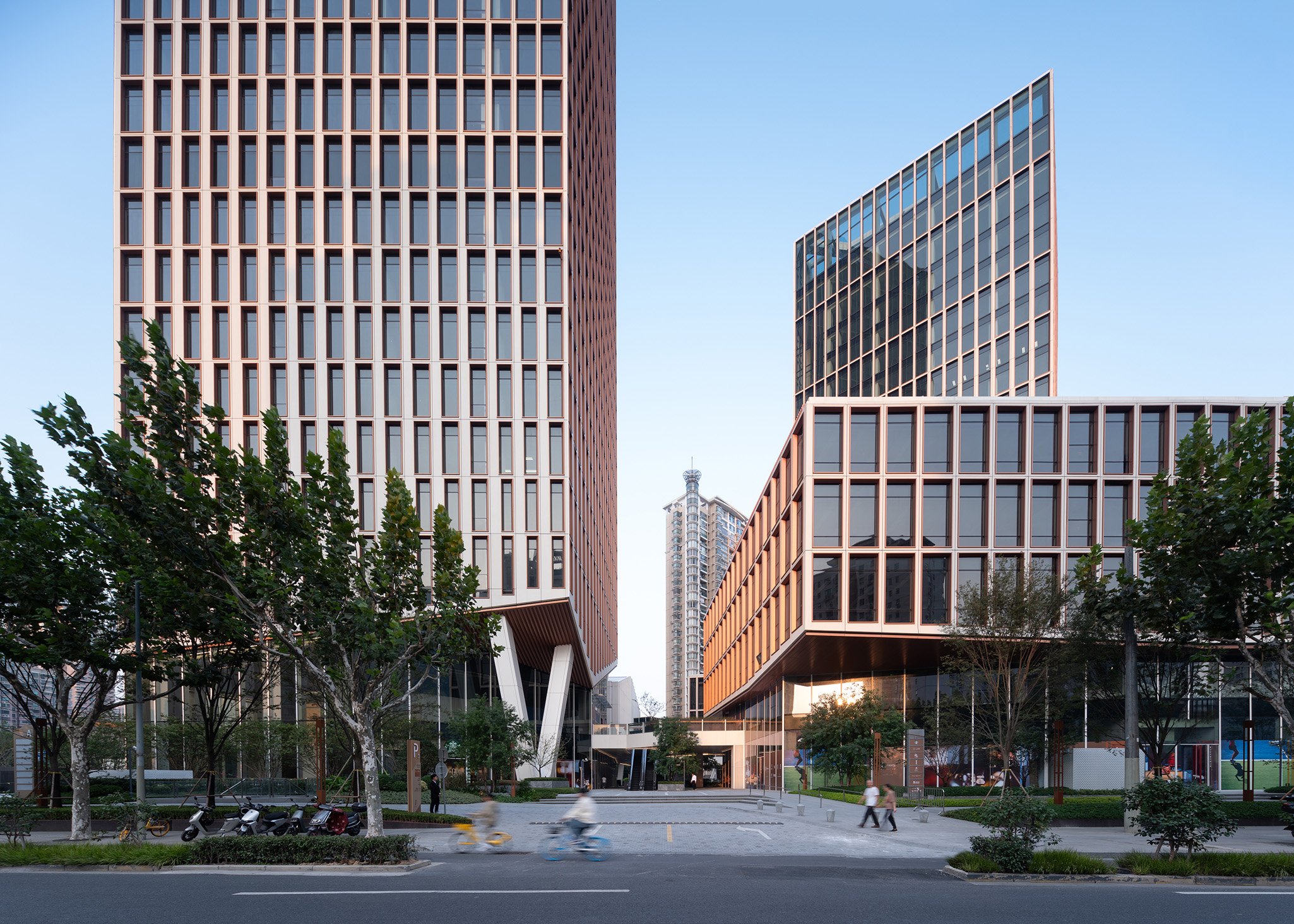
Shanghai Guohua Finance Center
Planetworks harnesses generative design to create a ‘neighborly’ mixed-use development in Shanghai’s historic quarter
The interior views highlight the contrast between window sizes, with the smallest window positioned on the left and the largest on the right.
The facade's material palette was carefully chosen to align with the historic character of the area.
In addition to its sensitive environmental response, the project’s material palette was carefully chosen to align with the historic character of the area. Drawing from the off-white “Shanghai render” and copper-colored rooftops typical of historic Shanghai, the development integrates modern architecture with traditional elements, reinforcing a sense of continuity with the local aesthetic. This thoughtful material selection enhances the neighborhood’s identity while ensuring the new structures are seen as a natural extension of the historic quarter.
The blend of thoughtful environmental response, material sensitivity, and community- focused design makes the project a standout example of how generative design can be used to create architecture that is both forward-looking and deeply rooted in its local context.
The project’s design emphasizes connectivity and public interaction by incorporating multiple entry points that feed into the surrounding streets and converge in a central courtyard.
Furthermore, the project’s design emphasizes connectivity and public interaction by incorporating multiple entry points that feed into the surrounding streets and gather in a central courtyard. The buildings are undercut at the base to define these entryways, creating sheltered public spaces that encourage community engagement. The variety of uses within the development—offices, retail spaces, and a community center featuring a pool and sports facilities—adds to its role as a communal hub, fostering social interaction and creating a space that is as much for the neighborhood as it is for its occupants. This blend of thoughtful environmental response, material sensitivity, and community-focused design makes the project a standout example of how generative design can be used to create architecture that is both forward-looking and deeply rooted in its local context.
The resulting gradated façade is composed of 10 different window sizes, ranging from 600 mm to 1950 mm in width.
Planetworks employed slightly angular geometries that fit precisely within the solar envelope, resulting in a distinctive form that met both regulatory and aesthetic goals.
In its mixed-use development project in Shanghai's historic quarter, Planetworks harnessed generative design and advanced computational techniques to address a variety of competing objectives. The project needed to optimize views of the Pudong skyline while fitting within a solar envelope that ensured neighboring residential towers received adequate sunlight. Additionally, the design had to reduce glare and provide a rational, efficient floor plate. Instead of using conventional solutions like setbacks or terraces, Planetworks employed slightly angular geometries that fit precisely within the solar envelope, resulting in a distinctive form that met both regulatory and aesthetic goals.
LOCATION: Shanghai I China
CLIENT: Guohua Life
PROGRAMS: Office+Retail
SCALE: 191,880 m² / 156 m
COMPLETION:2023
Computational mapping adjusted window sizes based on proximity, with smaller windows facing nearby buildings to reduce glare. This ensured comfort for the community and harmony with the urban environment.
Generative design was instrumental in achieving the project’s “neighborly” outcome by facilitating a sensitive response to sunlight and glare, ensuring that the surrounding residential towers were not overshadowed or subjected to excessive glare. The computational mapping of nearby buildings allowed the project to adjust window sizes based on proximity, with smaller windows facing closer structures to minimize glare. This approach not only protected the comfort of the surrounding community but also helped maintain a harmonious interaction between the new development and its urban environment.
The buildings are undercut at the base to define entryways, creating sheltered public spaces that encourage community engagement.
Generative design is a forward-thinking approach that leverages computational algorithms to explore a wide array of design possibilities based on defined input parameters, constraints, and objectives. By using advanced software to automate the generation of optimized solutions, this approach transcends traditional design methods, offering new opportunities for innovation. Generative design enables architects and engineers to achieve a fine balance between aesthetics, functionality, and environmental performance. In architecture, it is often used to solve complex challenges related to energy efficiency, spatial organization, and environmental impact, making it a powerful tool for modern, sustainable design.
The project optimized views of the Pudong skyline while fitting within a solar envelope that ensured neighboring residential towers received adequate sunlight.










